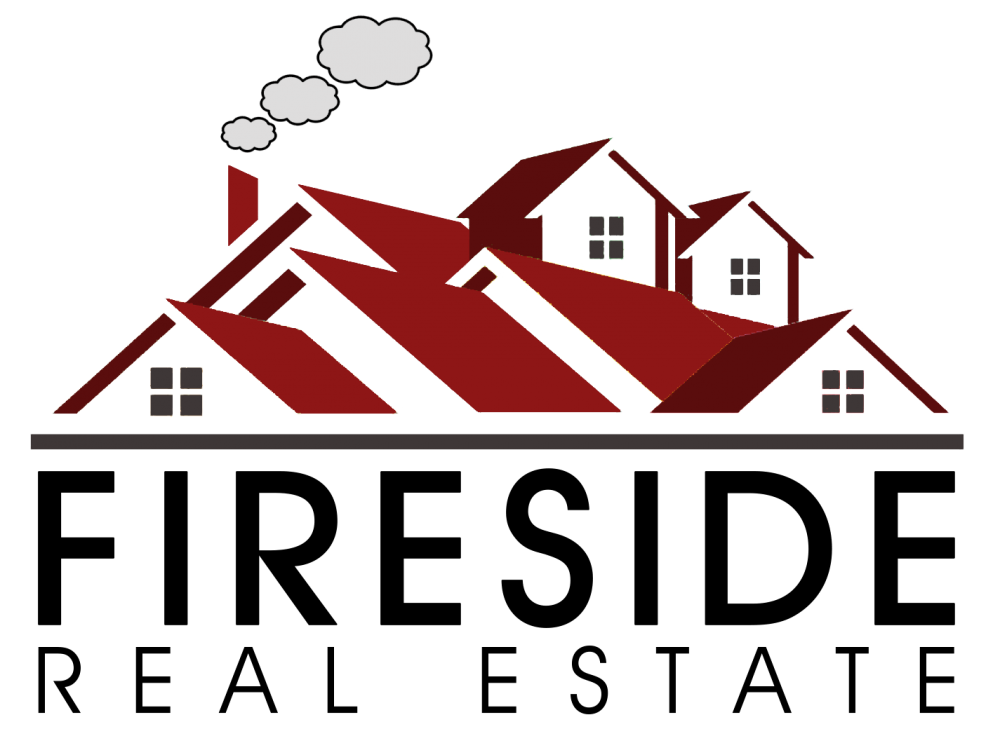|
This two-story home is fit for a king with 6 bedrooms, 4 full bathrooms, 2 powder rooms, 2 laundry rooms (one per floor). The breathtaking entry has volume ceilings and upgraded large earth tone ceramic tile flooring which extends entire main floor in foyer, formal dining room, and oversized den. The great room is accented with a chef’s style kitchen, butler prep space, walk-in pantry, gorgeous granite countertops, 42 inch wood cabinets with crown molding and nickel knobs, the wide island seats four, and cafe’ style dining space. The kitchen features stainless steel GE Cafe’ Series “restaurant style” appliances, cooktop range, 2 convection wall ovens, Moen fixtures, stainless steel under-mount sink, and dishwasher. The lavish downstairs master bedroom fits a king size bed with reading space. Retreat to the master bathroom, soak in the garden tub. The master bath has dual sinks, marble counter tops, dual walk-in closets, and shower. Downstairs has a secluded guest suite and bathroom. The second story has more, 4 enormous bedrooms, 2 Jack-and-Jill bathrooms, game room, wet bar, and media room. The media room could make an impressive 7th bedroom! Every bedroom is equipped with ceiling fans, plush carpeting, Low-E insulated windows in every room makes this home a light and bright oasis. Relax outside on the 25ft covered lanai with view of conservation managed by the HOA. Every wall of the home has designer selected color! The 3 car tandem garage has painted floors. No CDD fees, low quarterly HOA fees.
|
